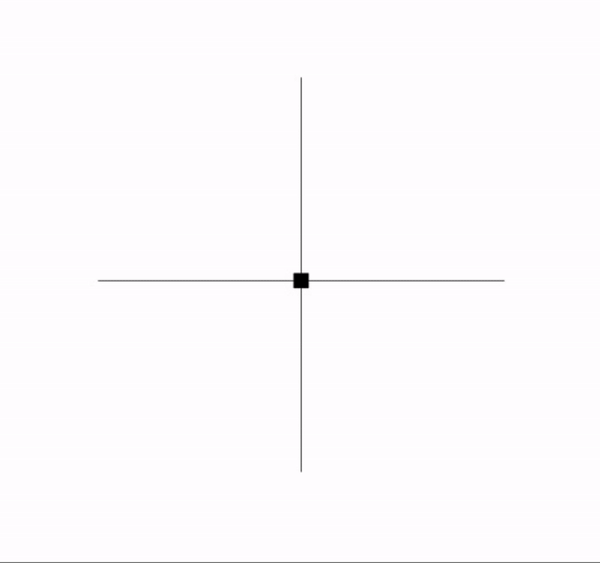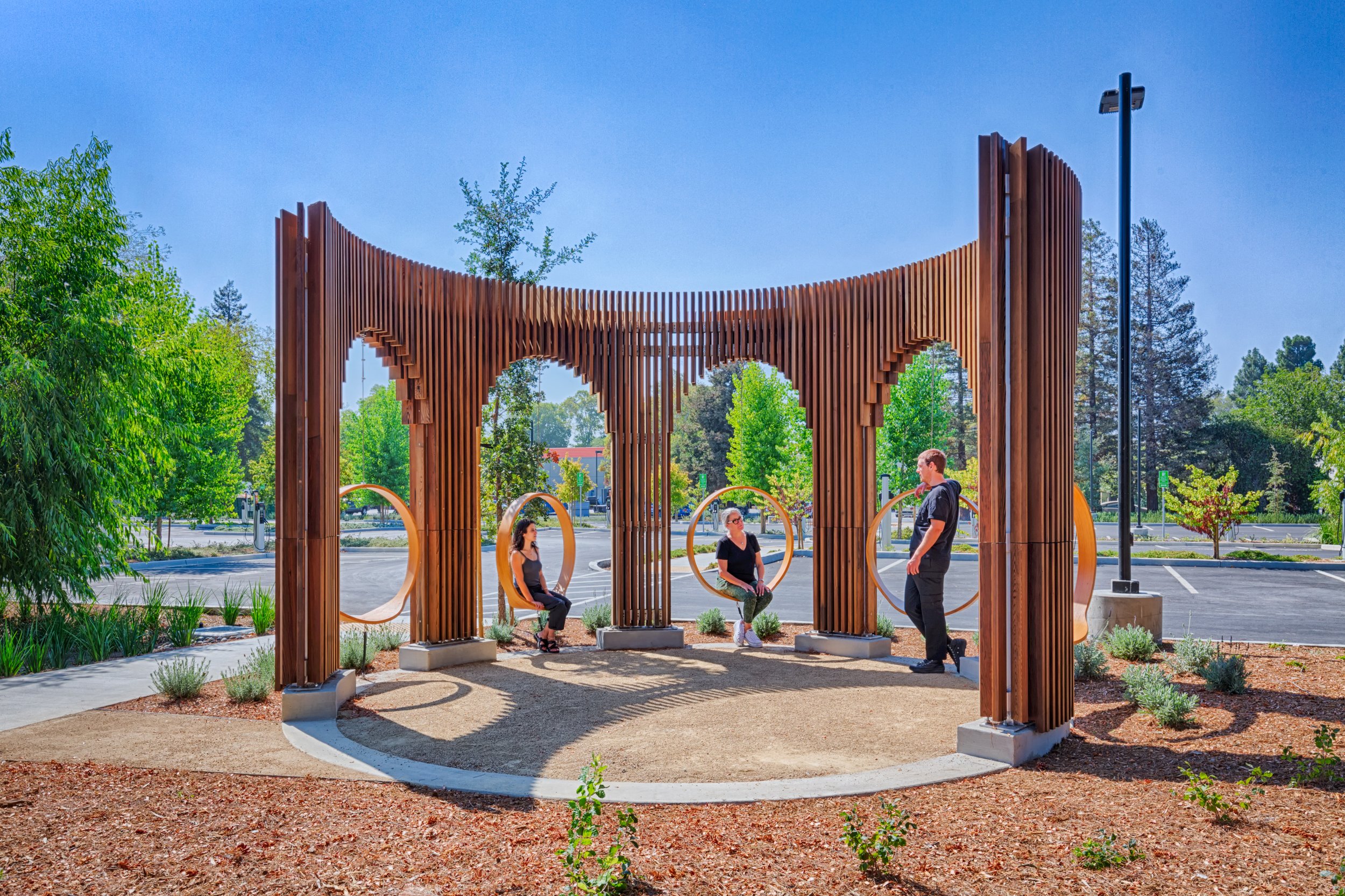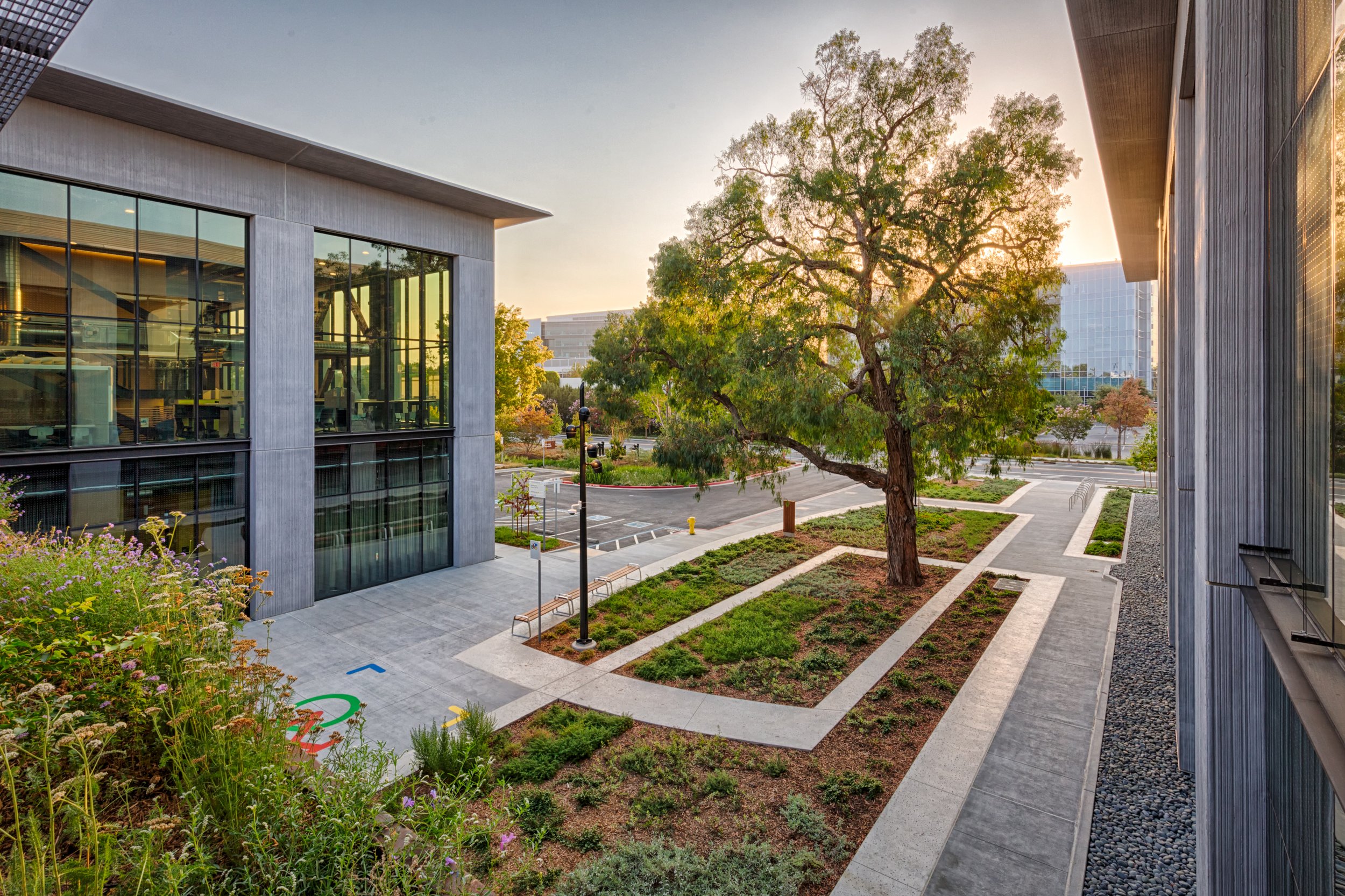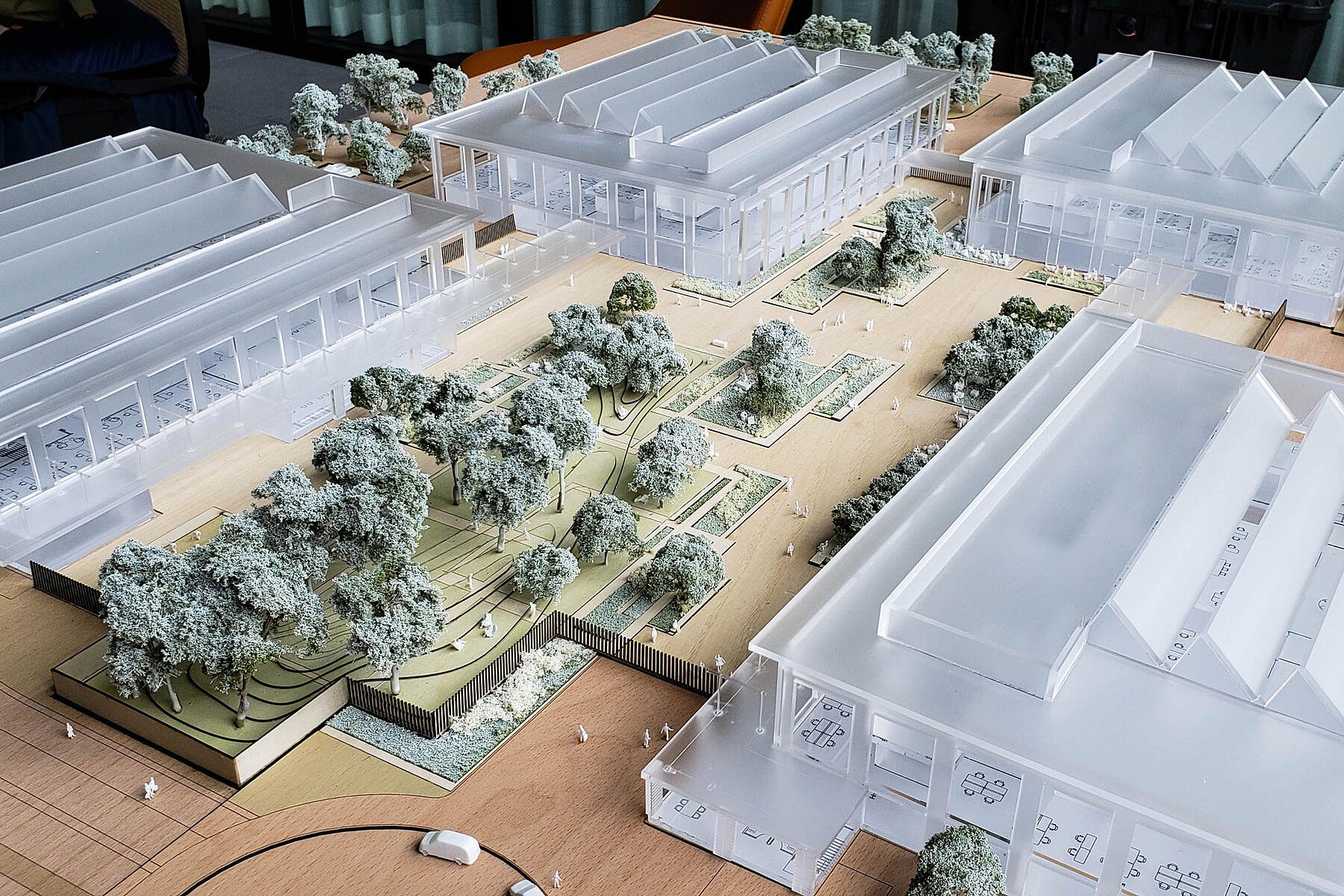
Humboldt Campus
Designed 2018 - Opened 2022
Sunnyvale, California
The Humboldt campus is a place of connection that turns the conventional Silicon Valley technology office inside out. It’s not just the interior areas that knit together teams, departments and ideas - the outdoor spaces do, too. The edges of the campus form a critical node within Google’s larger, district-level bike and pedestrian system, allowing for more movement of people and ideas throughout the region.
The architecture springs from the 1212 Bordeaux building that Google built in 2017 designed by Parabola. The interiors are centered on community and social interaction, with vibrant communal spaces forming the interface between the central courtyard and the meeting spaces within. Elevated walkways connect the buildings on their second floors, creating a continuous circulation loop that encourages cross-pollination of ideas between teams and across campus.
Our Studio’s Role: C&S Design Architect
Our Studio’s Team: Liz Lessig, Anthony D’Auria, Joshua Herzstein, Yuchen Song, Samantha Villasenor

NHAS Campus Concept Diagram

Connector Trellis East to West © Google
Strategically placed activators encourage the community to participate in a shared experience.

Play Activator © Google

Play Activator © Google

Outdoor Bikeroom © Google

Landmark Activator © Google
Campus design weaves indoors and outdoors to support connectivity, interaction, and a natural extension of workspaces.

Connector Trellis North to South © Google

View to Courtyard © Google

Connector Trellis East to West © Google

View to Connector © Google
The landscape preserved a high-value grove of mature ash trees while culling invasive plants and water-intensive trees

View to Courtyard by West 8 © Google

Outdoor Workspace © Google

Courtyard Activator by West 8 © Google

Courtyard East Entrance © Google
The same dynamic shading systems that provide daylight and low-energy experience for Google staff in their workspace also provides protection for local wildlife via a bird-safe fritted glass pattern developed specifically for this campus.

Precast Facade & Dynamic Shading © Google

Interior Stair & Clerestory © Google

Bird-safe fritted glass © Google

Campus Entrance © Google

Campus schematic model made in collaboration with West 8 & SITU
Key partners
General Contractor Design/Build - Core & Shell & Interiors - Devcon Construction Inc.
Development Manager - Sares Regis Group
Design Architect - Core &Shell - Nash Hurley Architecture Studio
Interior Architect - SITU
Landscape Architect - West 8
Civil Engineer - BKF
Daylighting Consultant - Loisos + Ubbelohde
1212 Design Architect - Parabola
