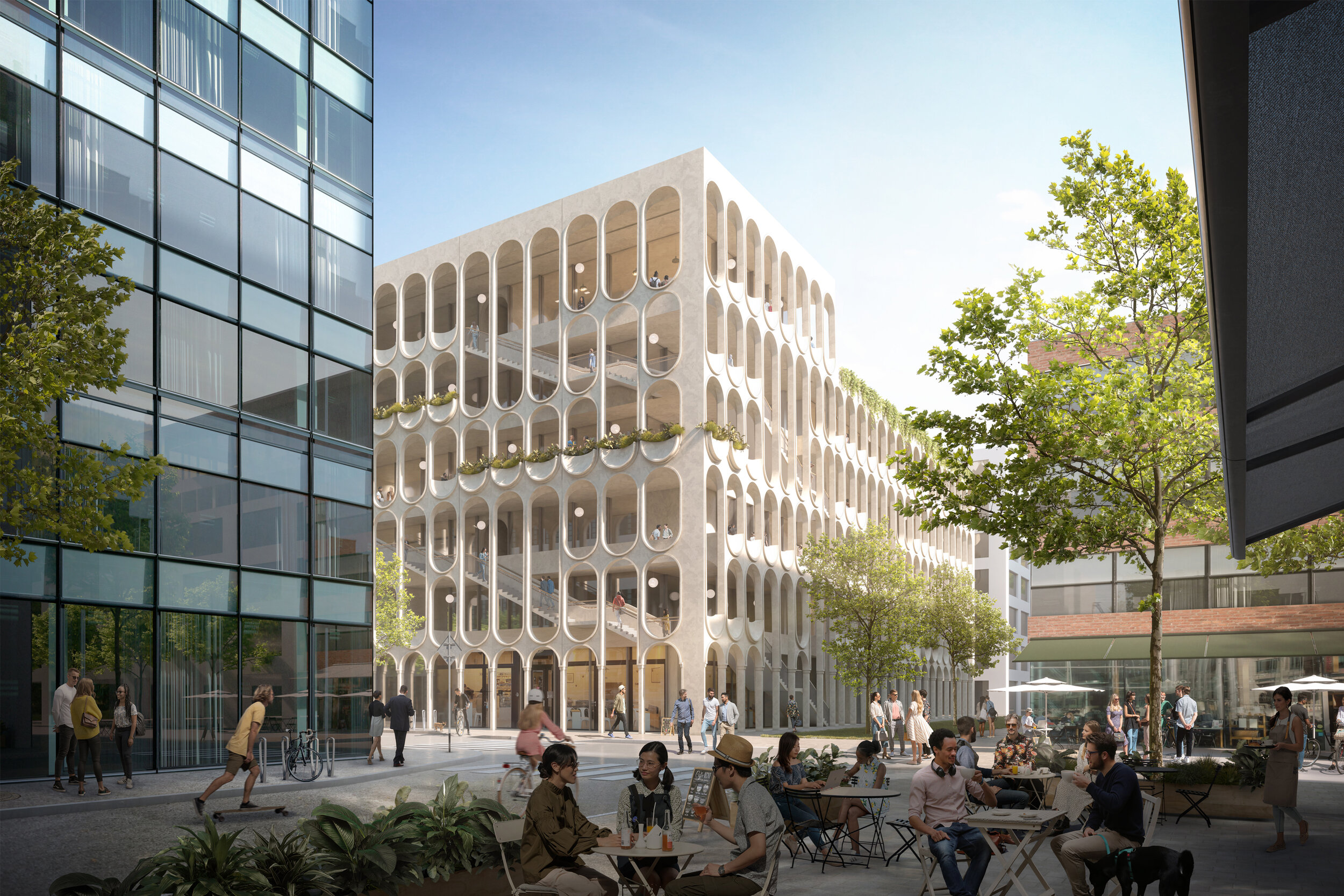
Open Air Office Building
Research and Concept Design, 2021
Inspired by the relationship of health and architecture embedded in the 1920s Open Air School movement, our studio began a self-initiated research project into what an Open Air Office Building could be.
Today, in the 202s, new patterns of work mean systemic changes in workspace design and a shift away from the standard, commodified office product. As companies move away from pre-pandemic models of work, office buildings will need to provide differentiated value over working from home. They will need to be a safe and healthy place to connect with large groups of people.
More and more research shows that having direct access to outdoor air increases occupant health. Specifically, opening windows or doors has proven to decrease the transmission of viruses like COVID-19 and the flu. Providing more options for circulation and avoiding choke points like elevator lobbies will increase the resiliency of office buildings as a reliable space to work.
Companies want their employees to not only be safe but also feel safe in their workspace. Improved mechanical ventilation will help, but there is value in creating visible, tangible reminders that a company has done everything it can with its building design to ensure the health and welfare of its people.
Size: 250,000sf / 1,250 users; Our Role: Architect
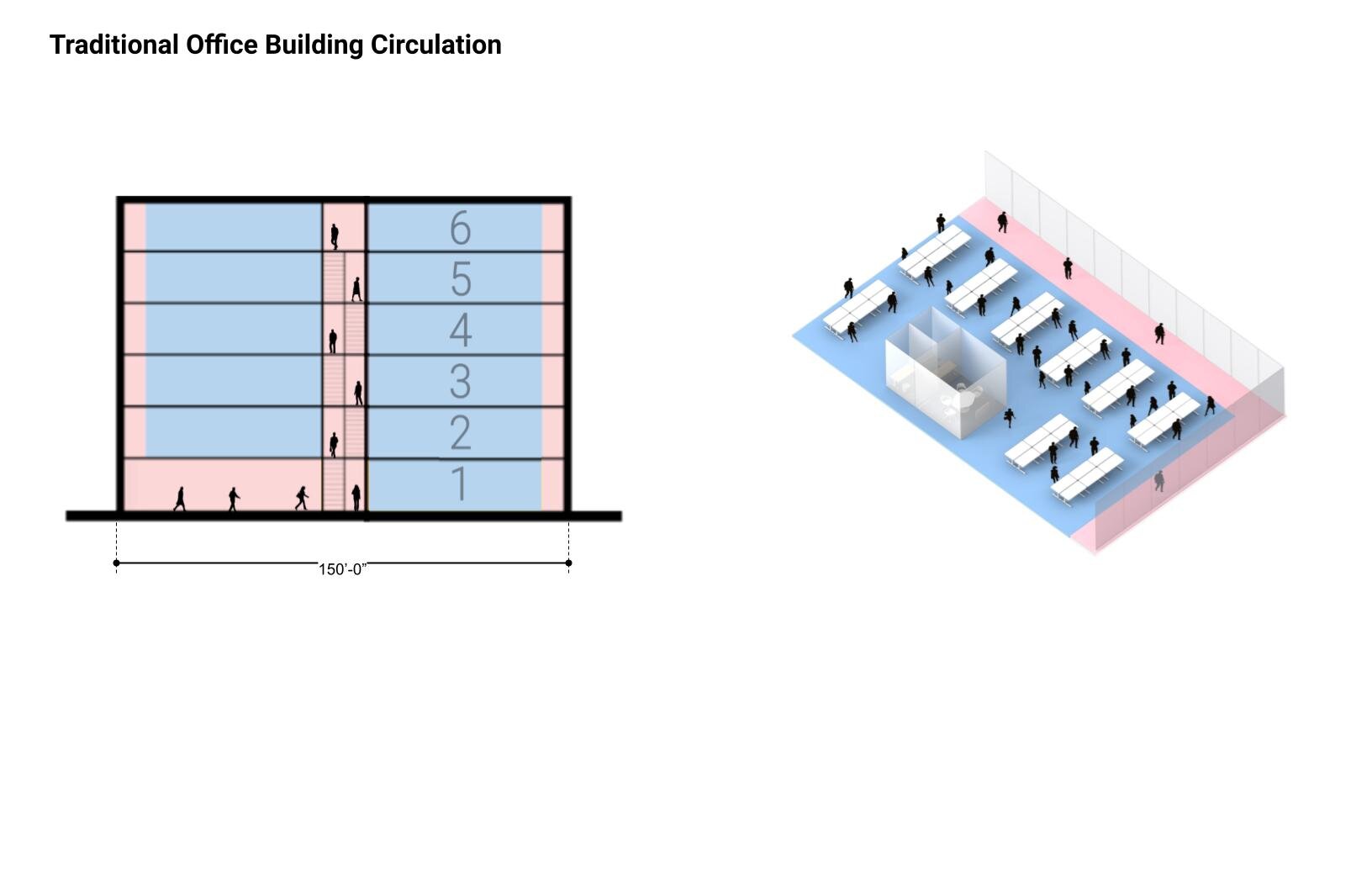
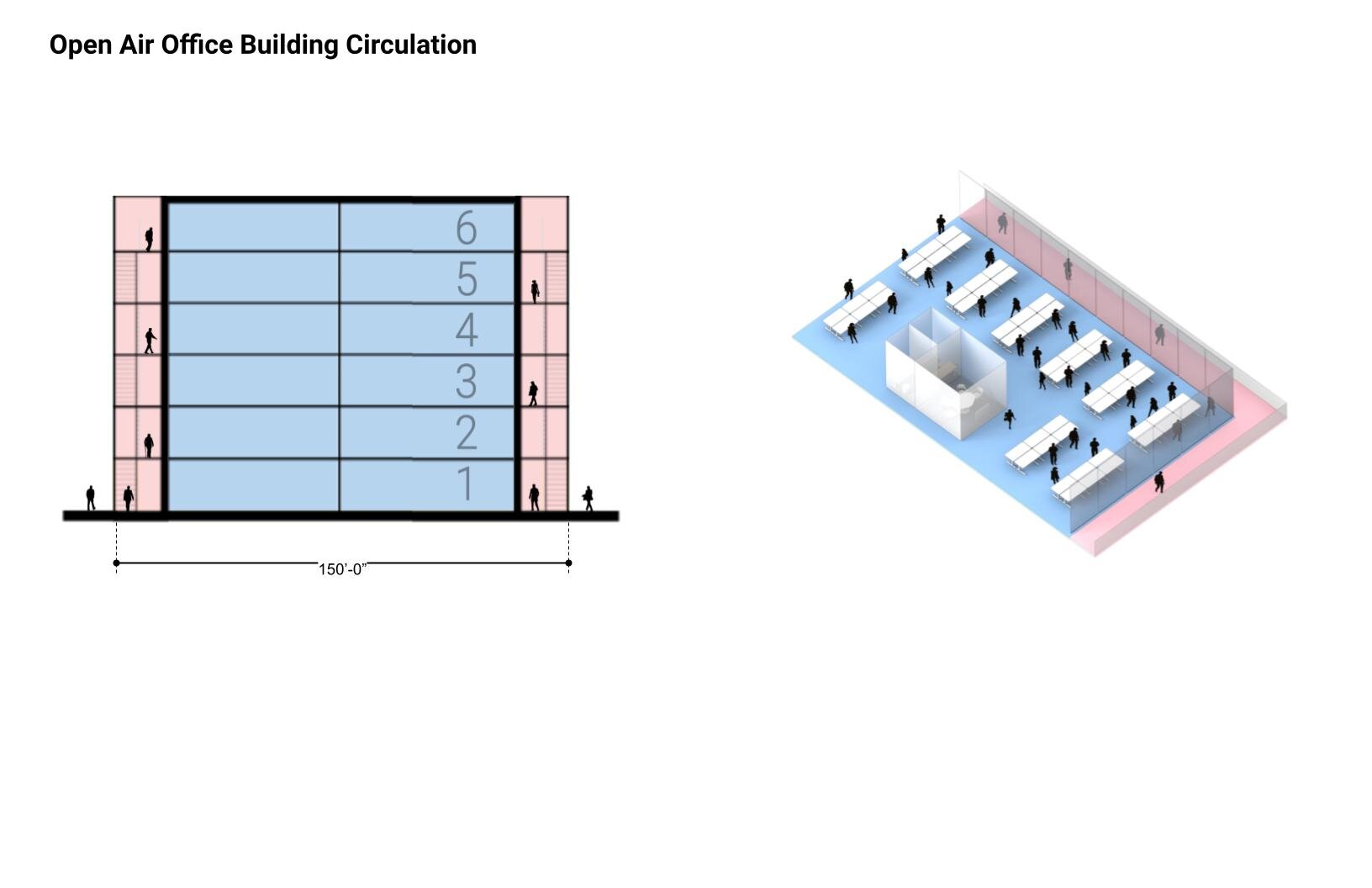
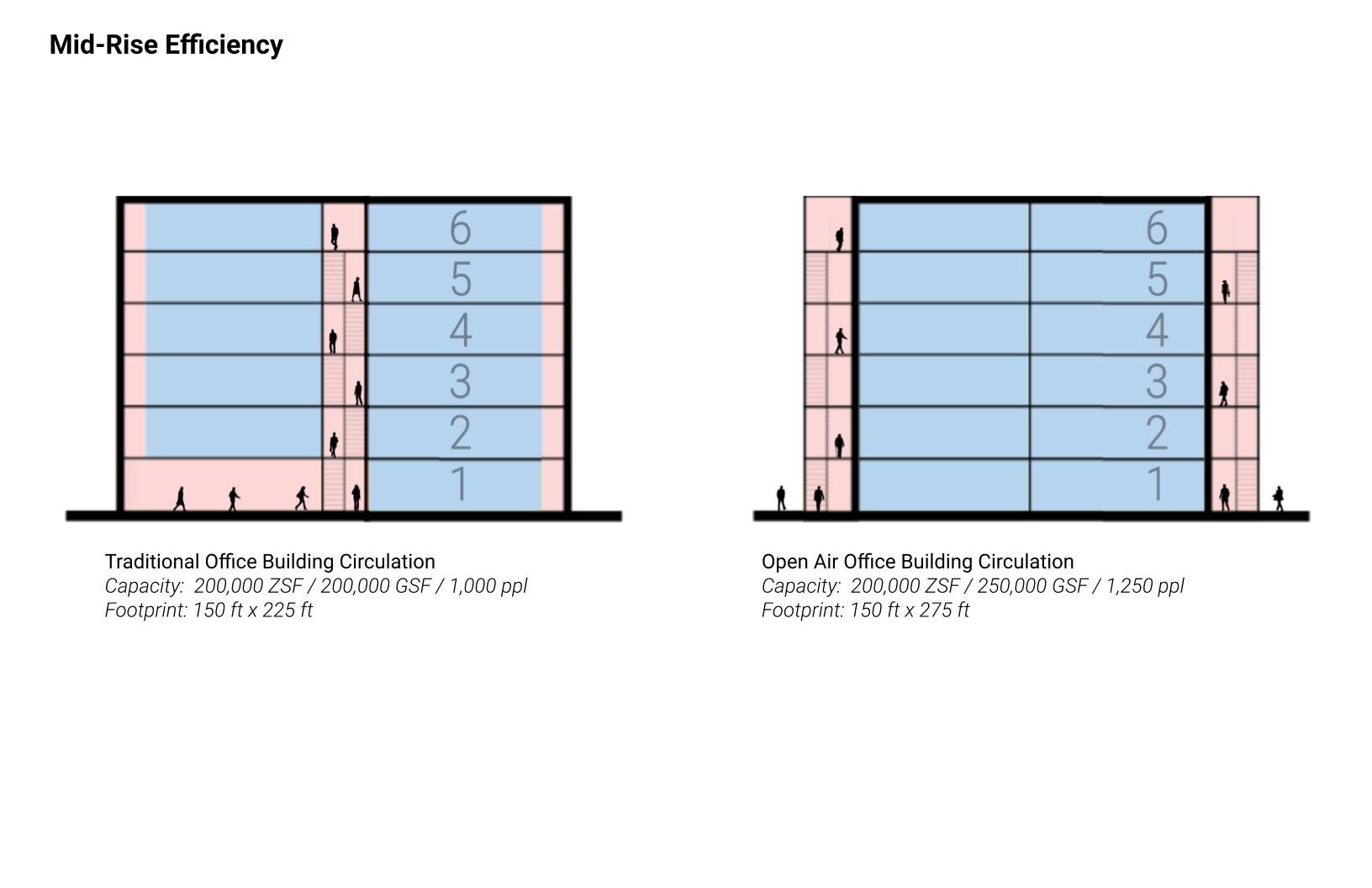
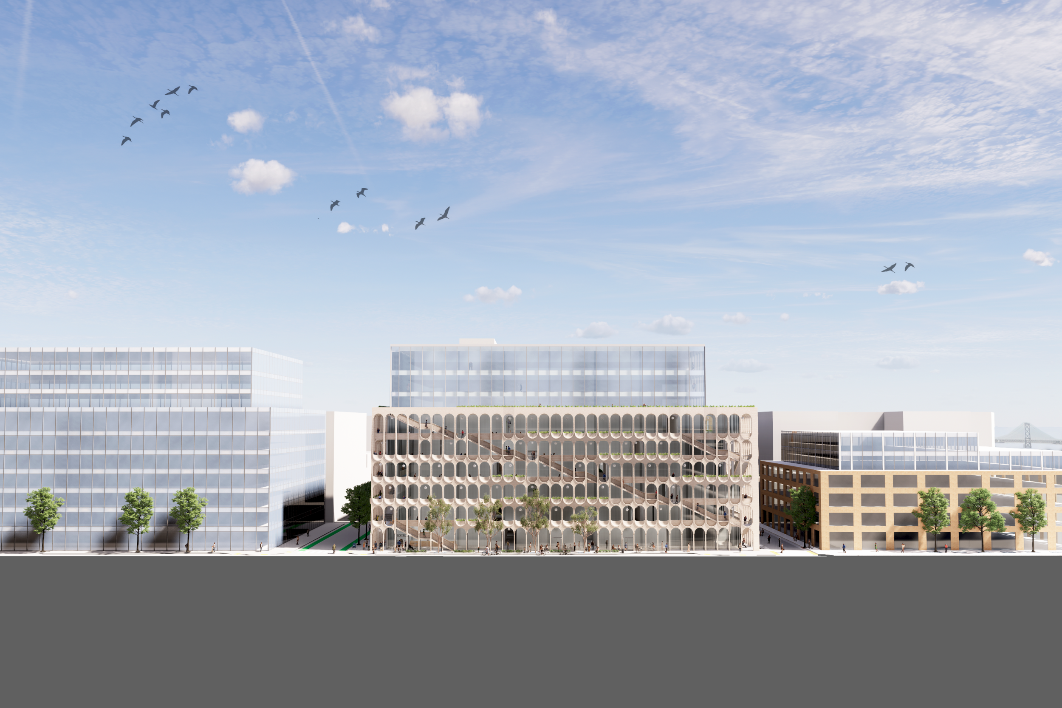
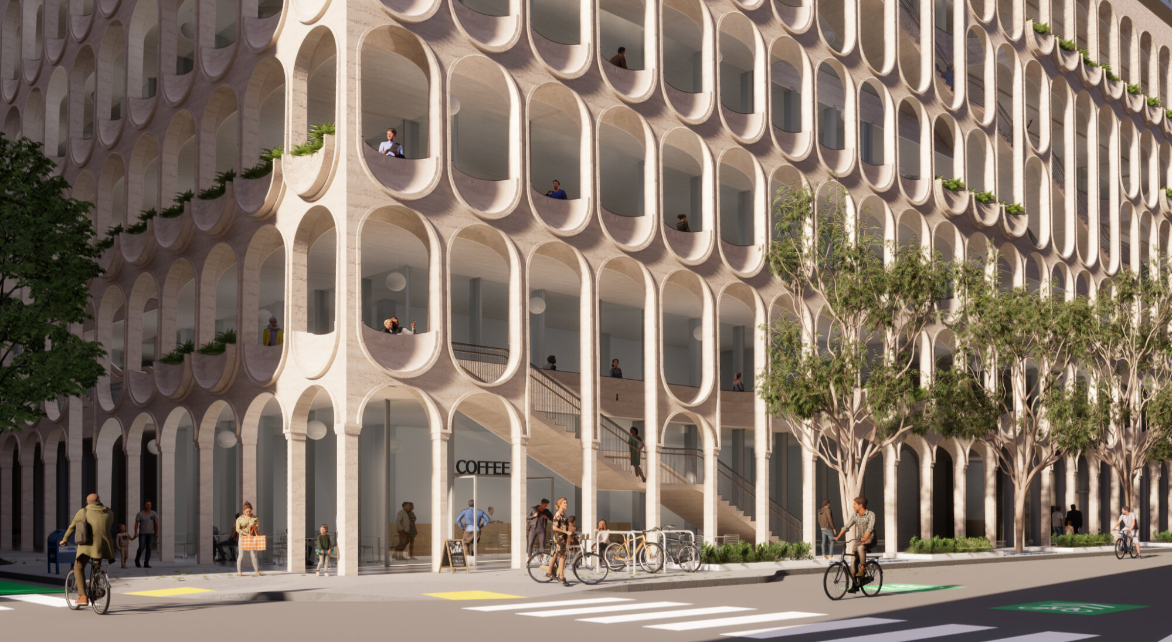
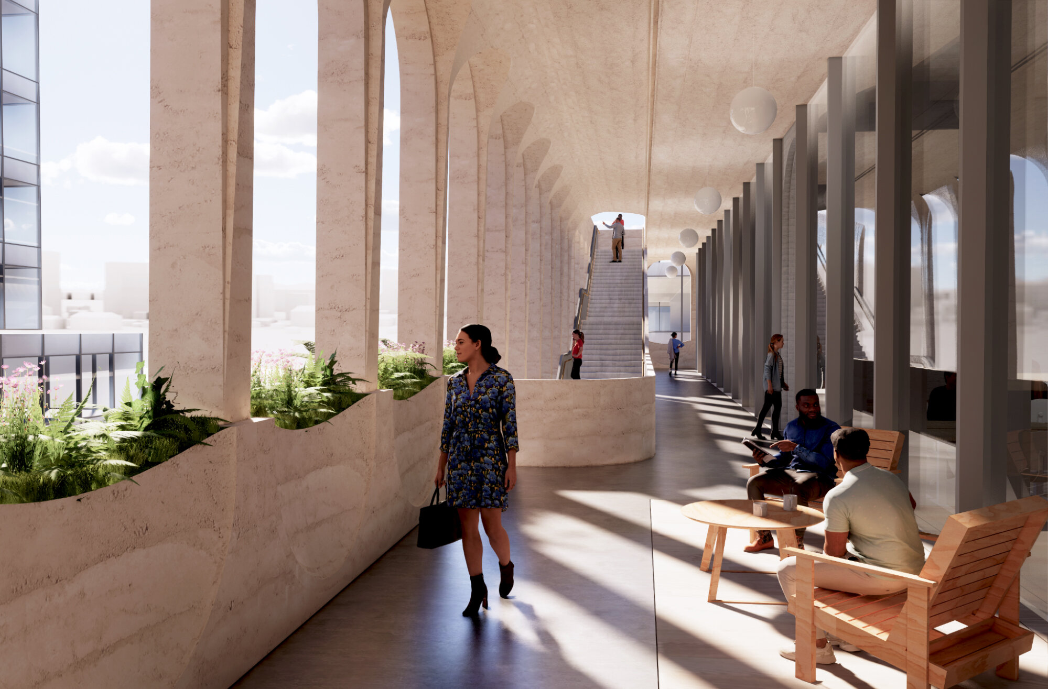
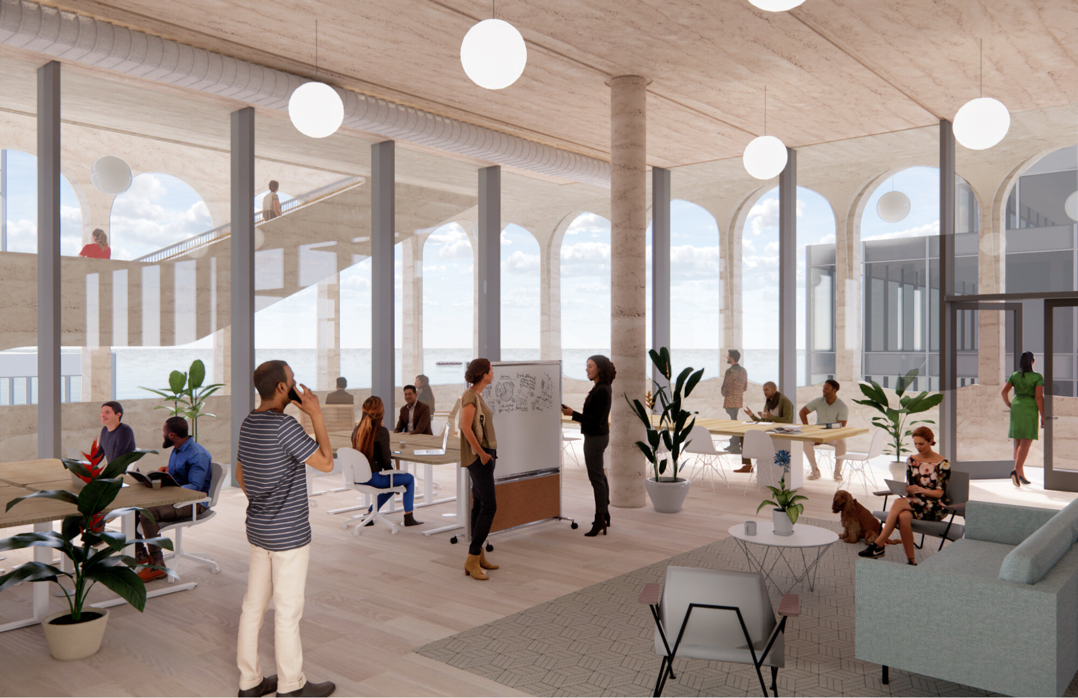
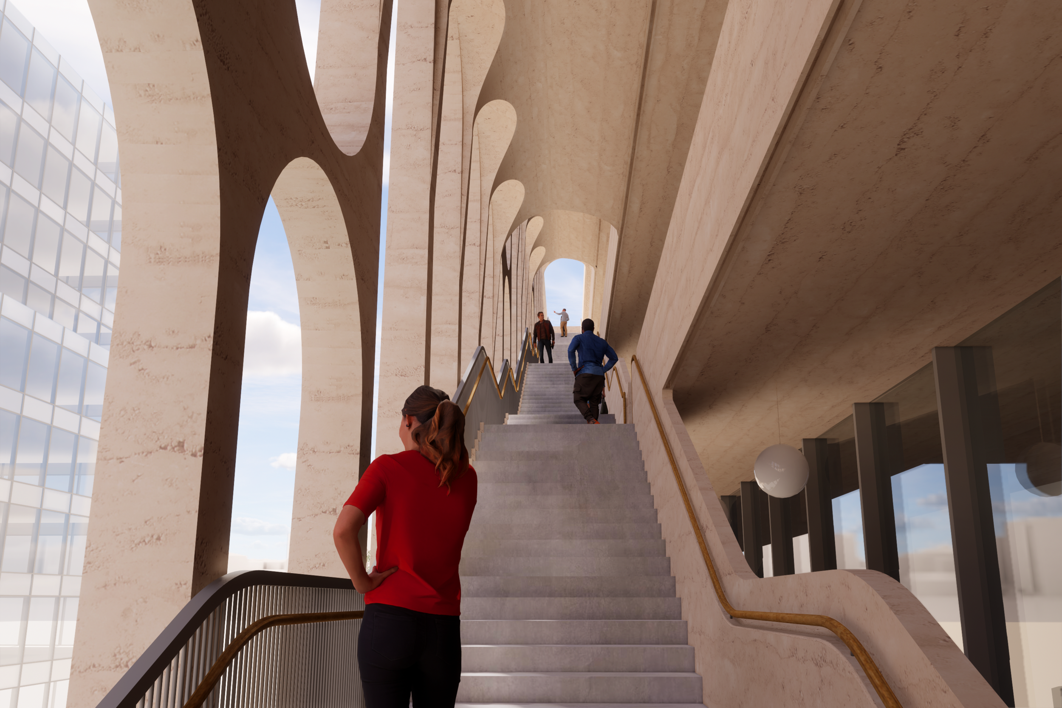
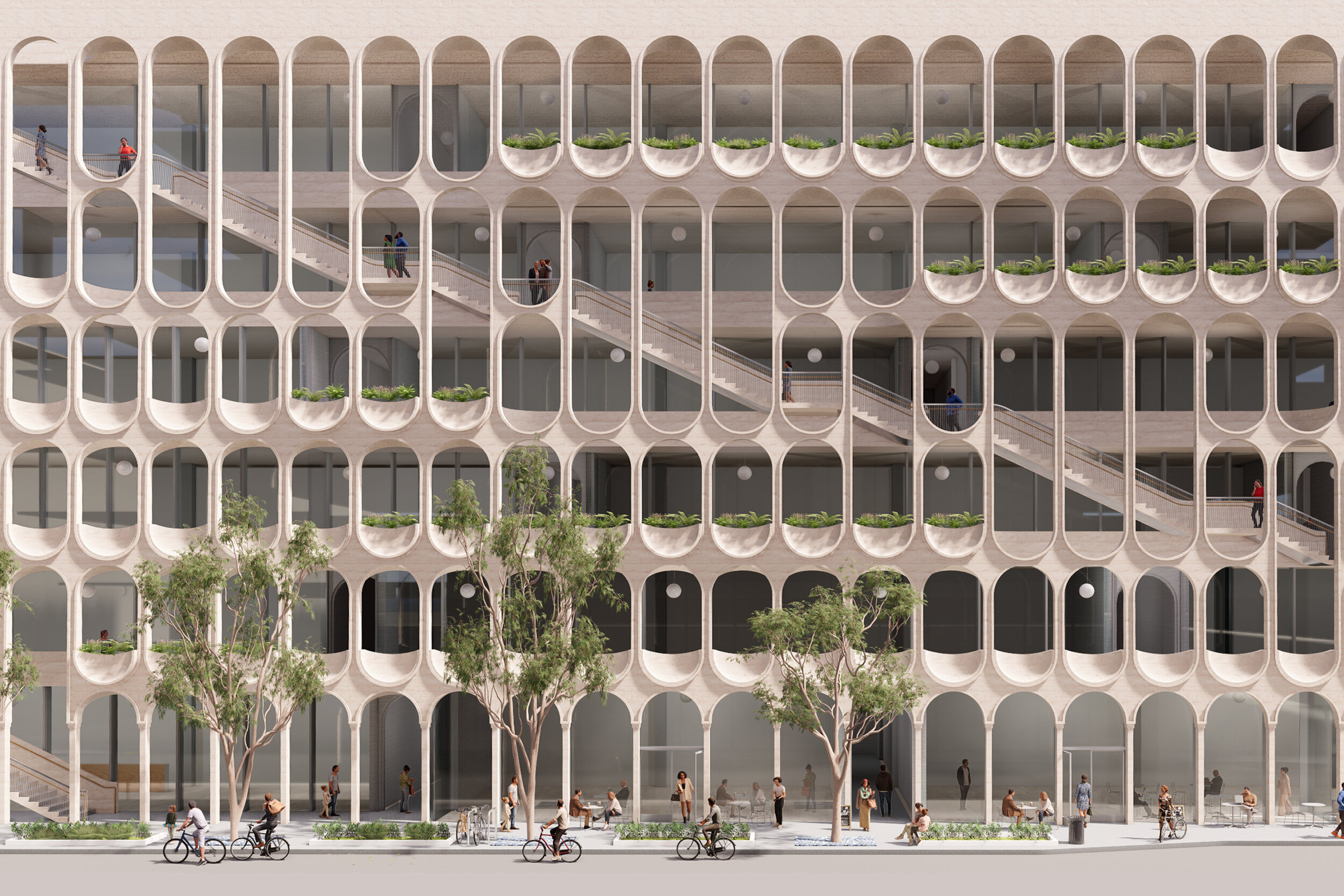
Design and Research by Anthony D’Auria, Liz Lessig, Jorey Hurley and Nash Hurley
