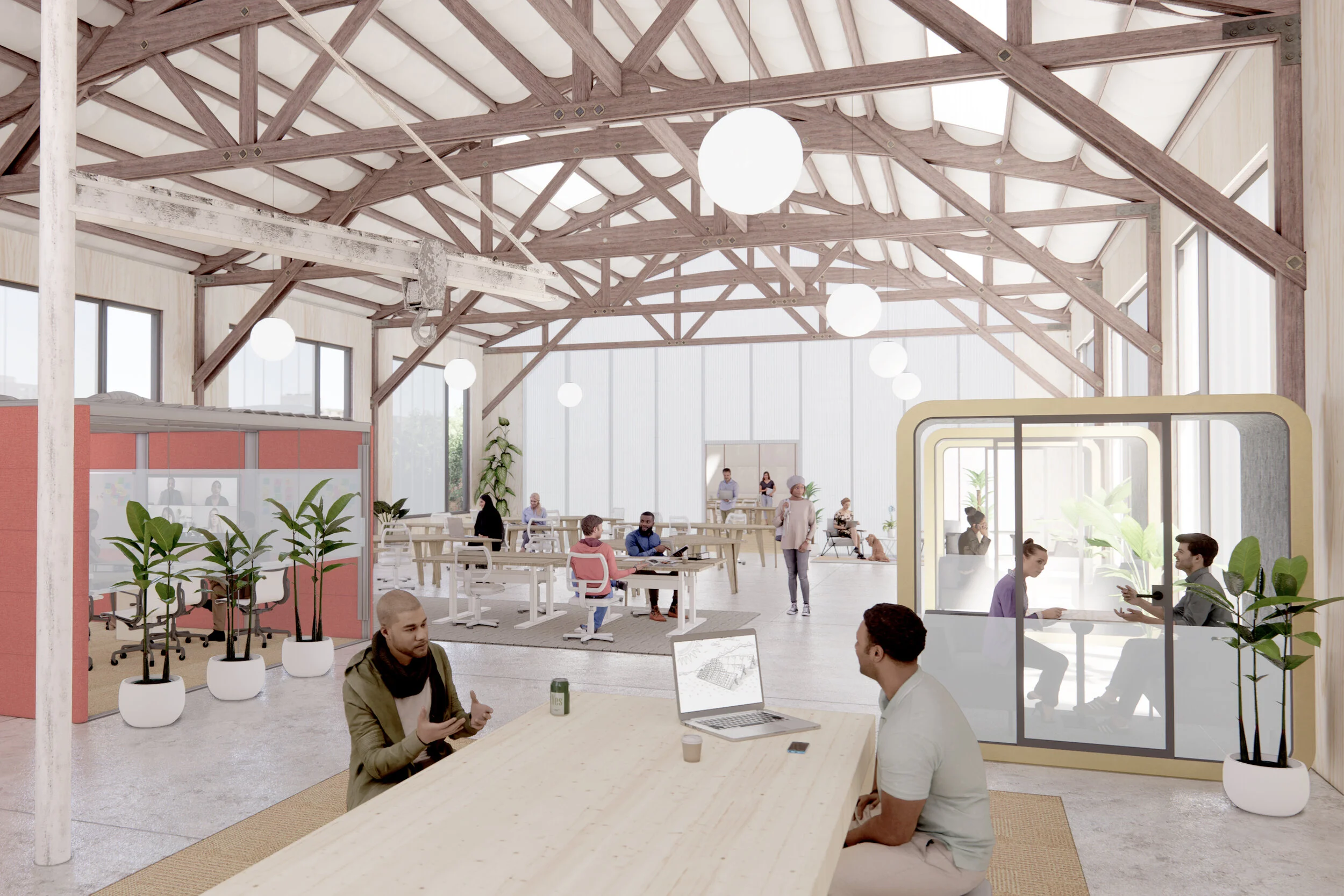
Social Impact Innovation Hub
Concept Design, 2018
A foundation dedicated to social impact asked our studio to design an interim-use office space as a prototype for a larger, more permanent investment in the neighborhood. Designed to house the foundation’s greentech innovation group, as well as to provide a co-working space neighborhood groups, the project aimed to increase the foundation’s participation in its community while growing the social and technological connections necessary for a more sustainable, permanent, co-created future.
Project Size: 2,500 square feet / 25 users; Our Role: Architect


