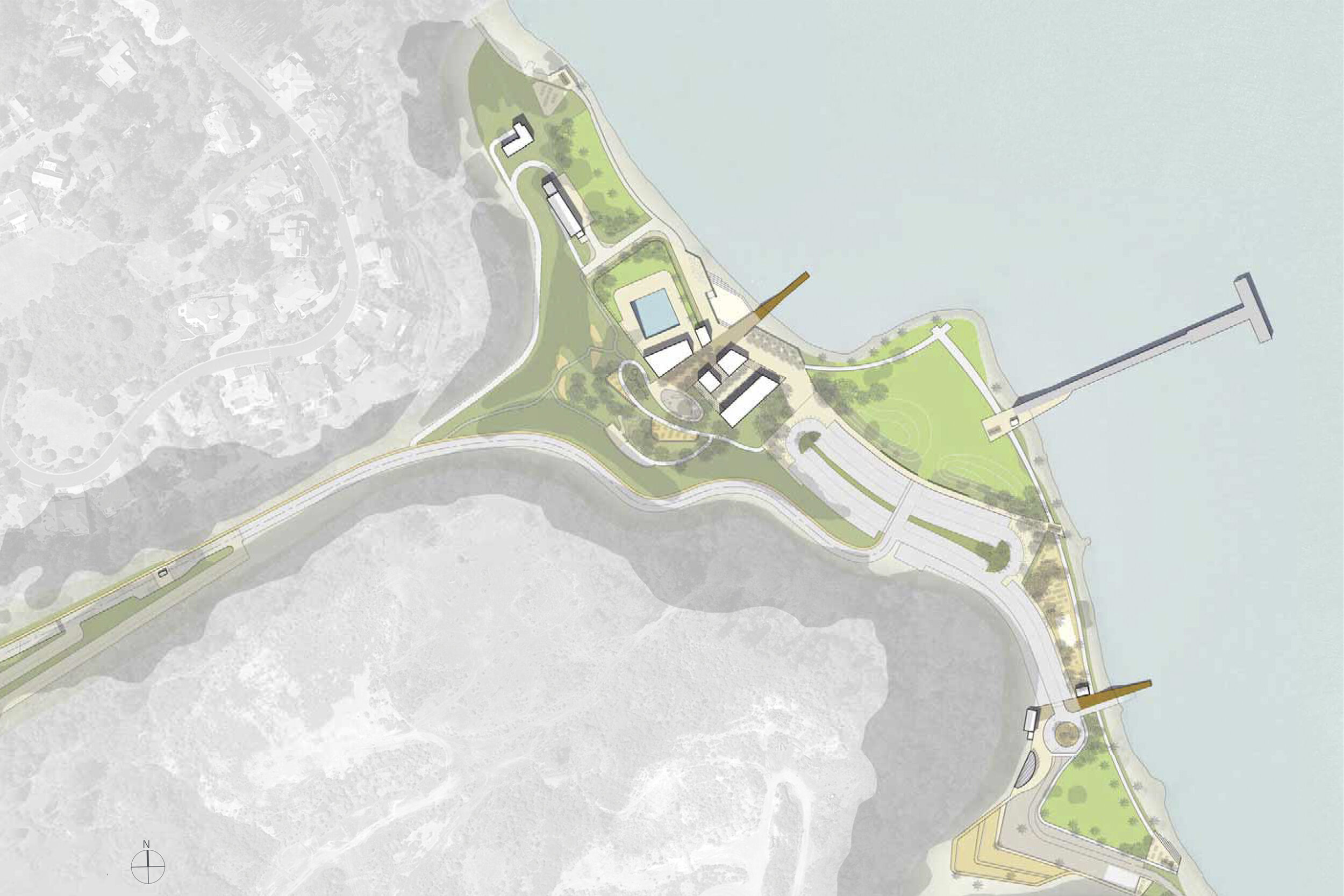
McNears Beach Park
Master Plan, 2016
Originally developed as a private swim and tennis club, this stretch of coastline along San Pablo Bay was acquired by Marin County for public use in 1970, and immediately became a popular place for swimming, picnicking, and enjoying spectacular waterfront views. After nearly five decades of continued public use, the park began showing signs of wear, and the popularity of its attractions frequently exceeded its capacity. In 2014, Marin County Parks selected the landscape architect, Office of Cheryl Barton (OCB) for a new master plan for the park. OCB brought in Nash as their architect partner for the master plan.
Every public space calls for something that thoughtfully engages with a range of socioeconomic backgrounds. This often requires fine grained work. Our first month on this project was spent getting to know existing facilities to understand what they already had so our proposed interventions were strategic and leveraged their existing assets. During this discovery phase, our studio supported OCB with community workshops and thought through how the architecture would best support the larger landscape ambitions and public use of the park. Based in this extensive community engagement and outreach, the new proposed master plan includes a range of cultural facilities set within this spectacular natural setting—a juxtaposition that reinforces the park as a premier regional destination. Physical design recommendations prioritize the pedestrian experience and enhance the restorative, healthful impacts of park use. The complete master plan can be found on the Marin County Parks website.
Project Size: 200,000 square feet / 2,500 users; Our Role: Architect






